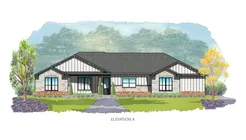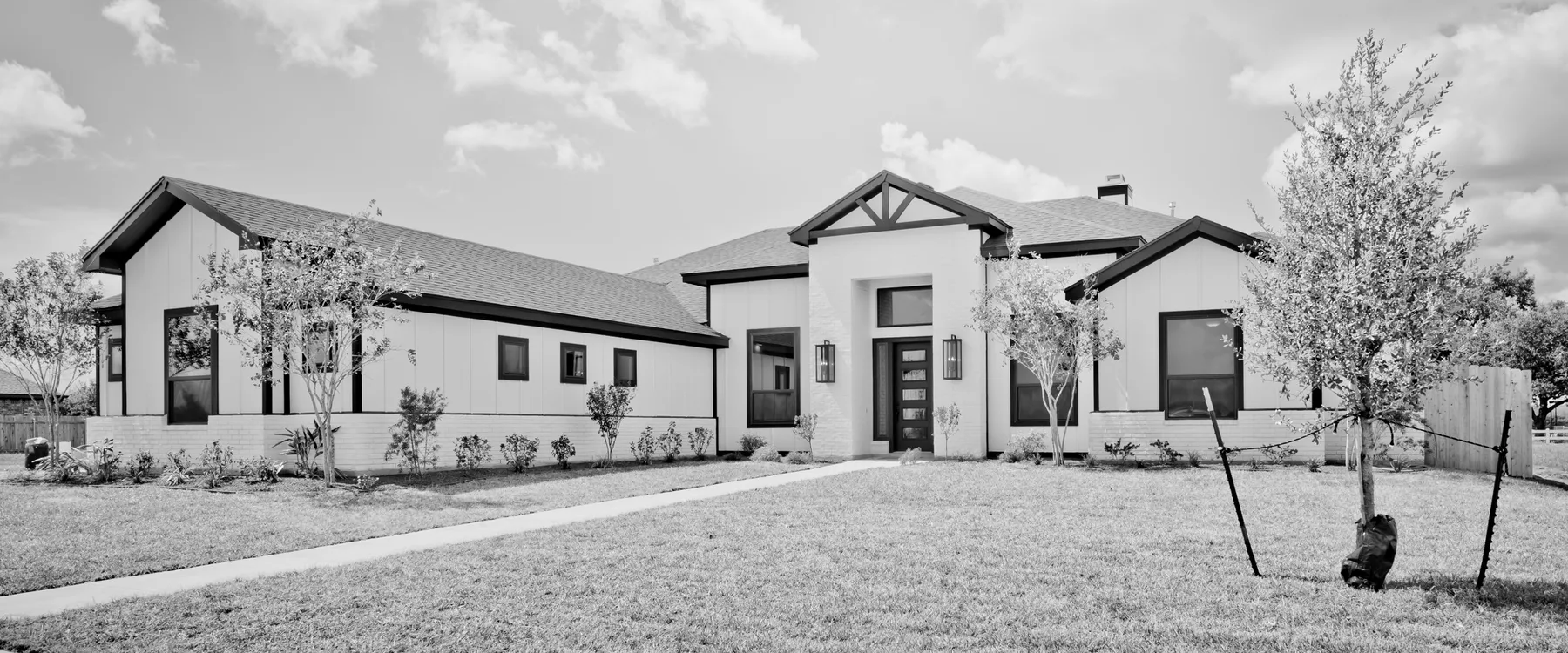
380 Escalera RanchVictoria, TX
 Map
MapCommunity: Escalera Ranch 1833
Floor Plan: Seguin
- 4 Beds
- 2.5 Baths
- 2,412 SQ FT
- 1 Story
Floor Plan

Home Description
A brand-new Steve Klein floor plan, The Seguin is located on a 1.39 acre lot in the peaceful Escalera Ranch community. This home offers 4 bedrooms, 2.5 bathrooms, a spa like master bath retreat and an oversized back patio overlooking a country setting, making it a perfect place to entertain house guests. The kitchen boasts designer quartz counter tops and paint grade cabinetry matched with a stained alder island that pairs with a custom vent hood. In addition, the kitchen will display a cast iron farmhouse sink, stainless steel appliances and an oversized walk-in pantry. If you dream of living in an acreage community only 10 minutes away from the city of Victoria, then Escalera Ranch is the perfect place for you. Stop in at the Klein Model home and secure your future home today!
Schools
- Victoria Independent School District
Specifications
| Address | 380 Escalera Ranch |
|---|---|
| City, State, ZIP | TX, Victoria 77095 |
| Price | $0 |
| SQ FT | 2,412 |
| Bedrooms | 4 |
| Full Baths | 2 |
| Half Baths | 1 |
| Stories | 1 |
| Status | Sold |
Map & Directions
Take the loop 463 south to Lower Mission Valley Road (1685), turn right and Escalera Ranch 1833 will be on your left in approximately one mile.








































 Send Us a Message
Send Us a Message
