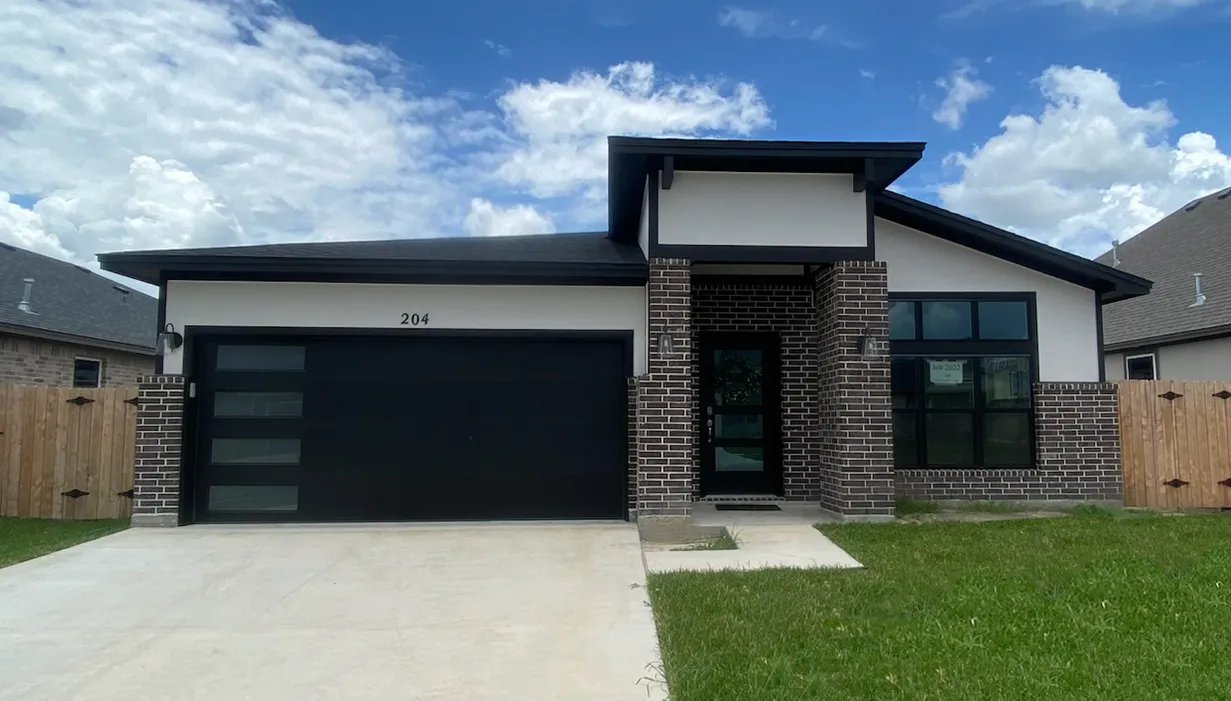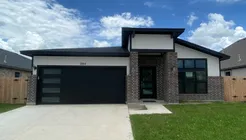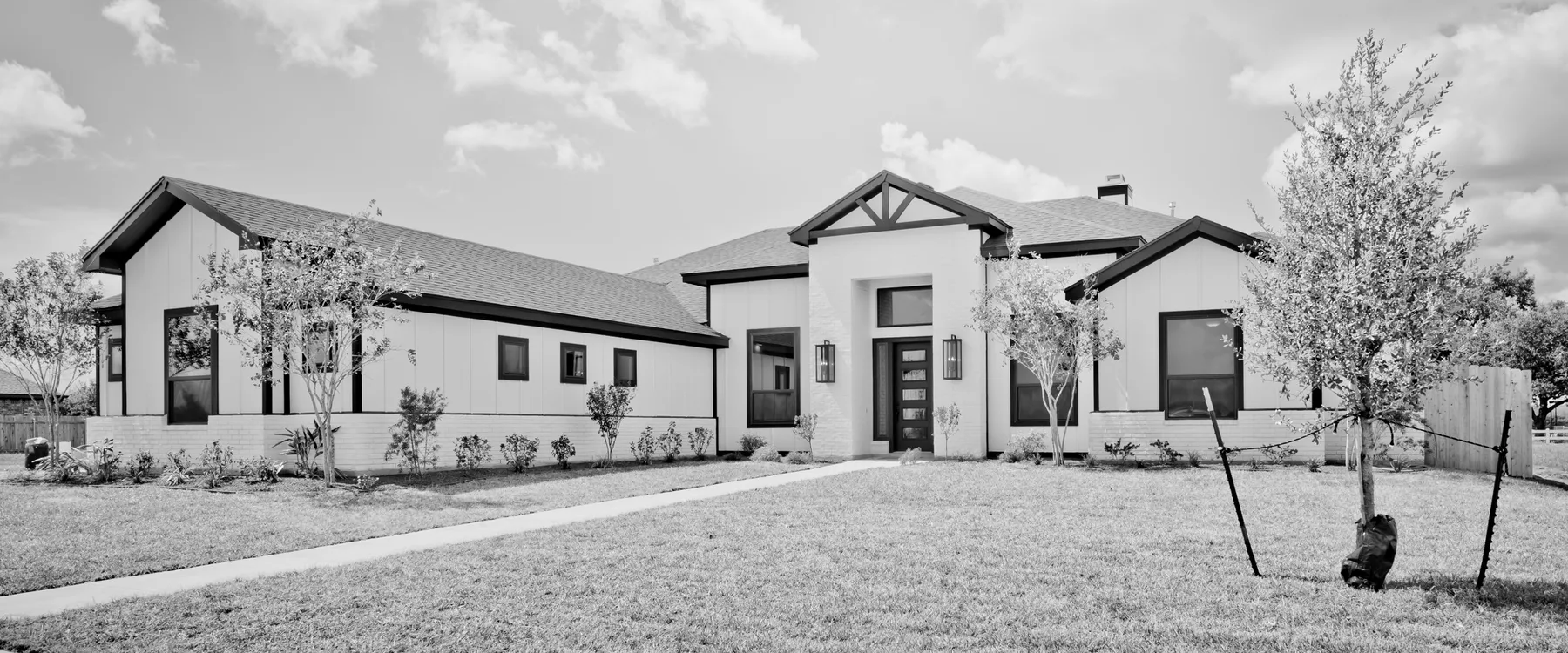
204 Flint RockVictoria, TX
 Map
MapCommunity: TerraVista
Floor Plan: Tyler II
- 4 Beds
- 2 Baths
- 1,874 SQ FT
- 2-Car Garage
- 1 Story
Floor Plan

Home Description
Welcome to our Tyler II Texas Modern Plan! This open concept, split bedroom plan features a large family room with a creative accent wall, a dining room, a gorgeous kitchen with designer back-splash & granite counter-tops, a large island, stainless steel appliances, and custom wood cabinetry. This private master suite features a large Euro walk-in shower, double vanity, and an over-sized master closet. With many new designer selections all throughout, this home is a must see! This home is fully fenced and sodded with a beautiful landscaping package.
Schools
- Victoria Independent School District
Specifications
| Address | 204 Flint Rock |
|---|---|
| City, State, ZIP | TX, Victoria 77904 |
| Price | $0 |
| SQ FT | 1,874 |
| Bedrooms | 4 |
| Full Baths | 2 |
| Garage | 2-Car |
| Stories | 1 |
| Status | Sold |
Map & Directions
The new TerraVista is located uptown... just north of Loop 463 within walking distance of Schorlemmer Elementary and a short drive from shopping, recreation and major employers. It's a tranquil setting for an outstanding selection of new homes by Steve Klein Custom Builder.

















 Send Us a Message
Send Us a Message
