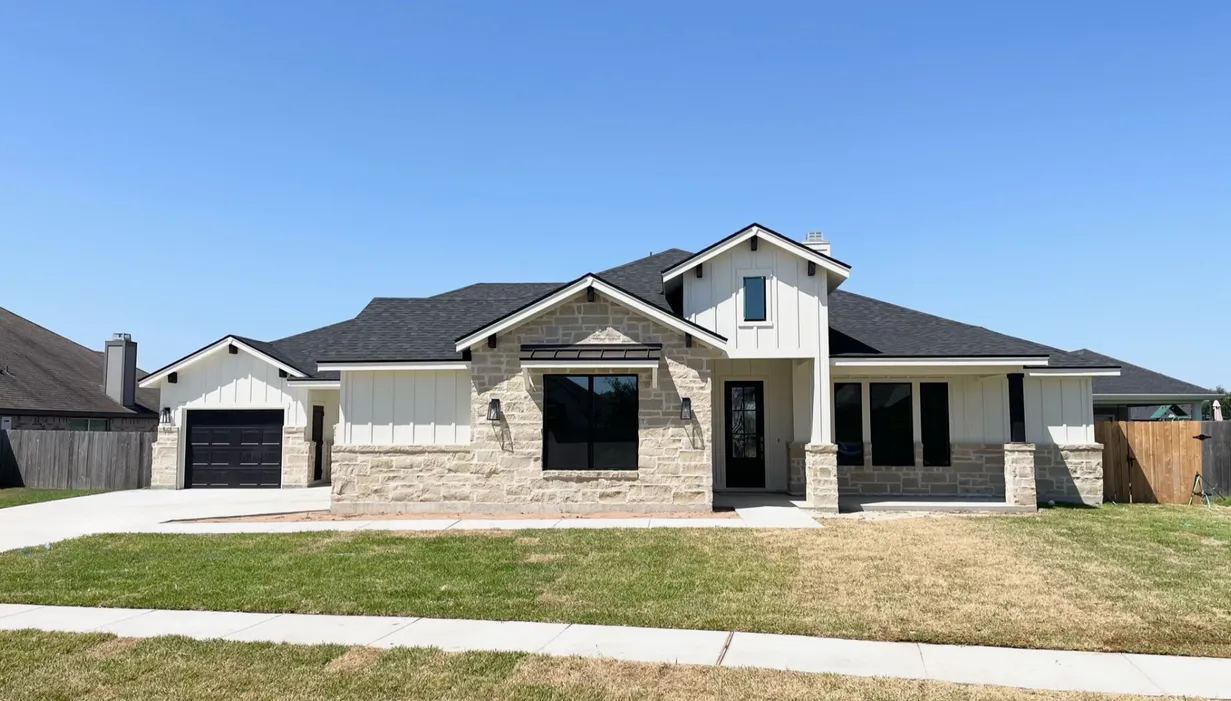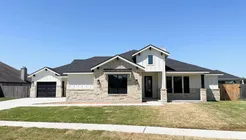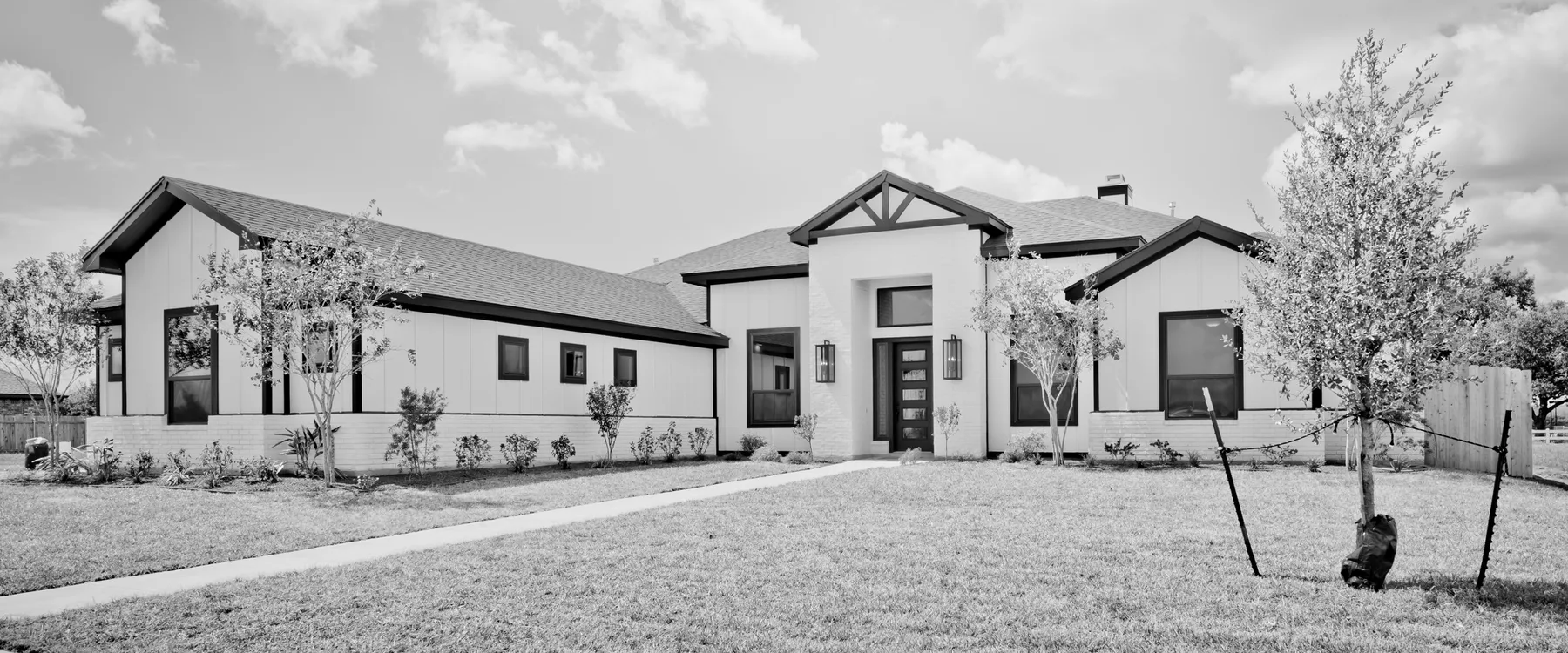
111 Chisholm TrailVictoria, TX
 Map
MapCommunity: The Ranches at TerraVista
Floor Plan: Carmel
- 4 Beds
- 4.5 Baths
- 3,085 SQ FT
- 3-Car Garage
- 1 Story
Floor Plan

Home Description
Our newest floorplan, the Carmel Is located in the highly sought out neighborhood at the Ranches at TerraVista. This home offers a spacious layout with 4 bedrooms, 4 full bathrooms, 1 powder bath, a study and an oversized covered back patio that serves as the perfect place to entertain house guests. The Kitchen boasts designer quartz countertops, elegant backsplash, and paint grade shaker style cabinetry that pairs with a custom vent hood. In addition, the kitchen will also display designer pendant lighting, a white farmhouse sink, and stainless-steel appliances. If you dream of living in a peaceful community only to minutes away from retail shopping, restaurants, and much more then The Ranches at TerraVista community is the perfect homesite for you. Stop in and secure your future home today.
Schools
- Victoria Independent School District
Specifications
| Address | 111 Chisholm Trail |
|---|---|
| City, State, ZIP | TX, Victoria 77904 |
| Price | $0 |
| SQ FT | 3,085 |
| Bedrooms | 4 |
| Full Baths | 4 |
| Half Baths | 1 |
| Garage | 3-Car |
| Stories | 1 |
| Status | Sold |







































 Send Us a Message
Send Us a Message
